Lift & Slide
Lift & Slide System
Panoramic Views and unmatched Performance
Thermal Break
Narrow Sight-line
Multi-Panel
Extreme Durability
Sound Insulation
Design Flexibility
The innovative system for our Lift and Slide windows and doors stands not only for progressive functionality and precision engineering, but also for the ability to create a space that can be either completely exposed to the outdoors or isolated from it all together. With our thermally broken steel frame options, we surpass this reality with the narrowest sight-lines in the industry, unmatched thermal performance and panel sizes reaching 15′ wide and 20′ tall.
- Max Panel Size: 15′ wide and 20′ tall
- Max Panel Weight: 880 LBS (399 KGS)
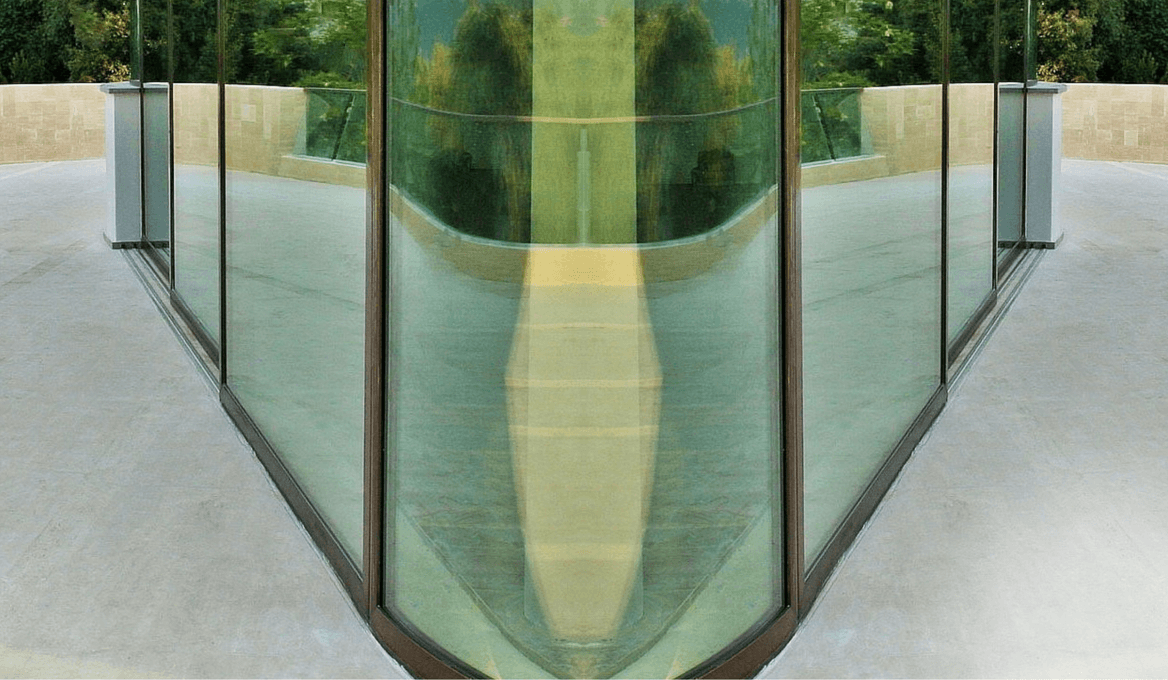
Panel Configurations
Material Options

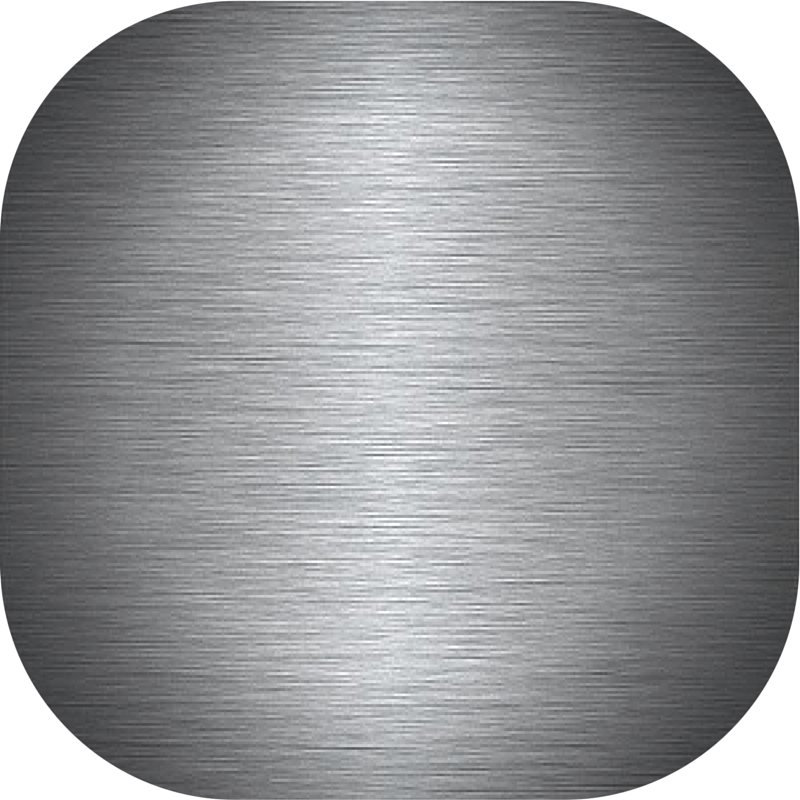
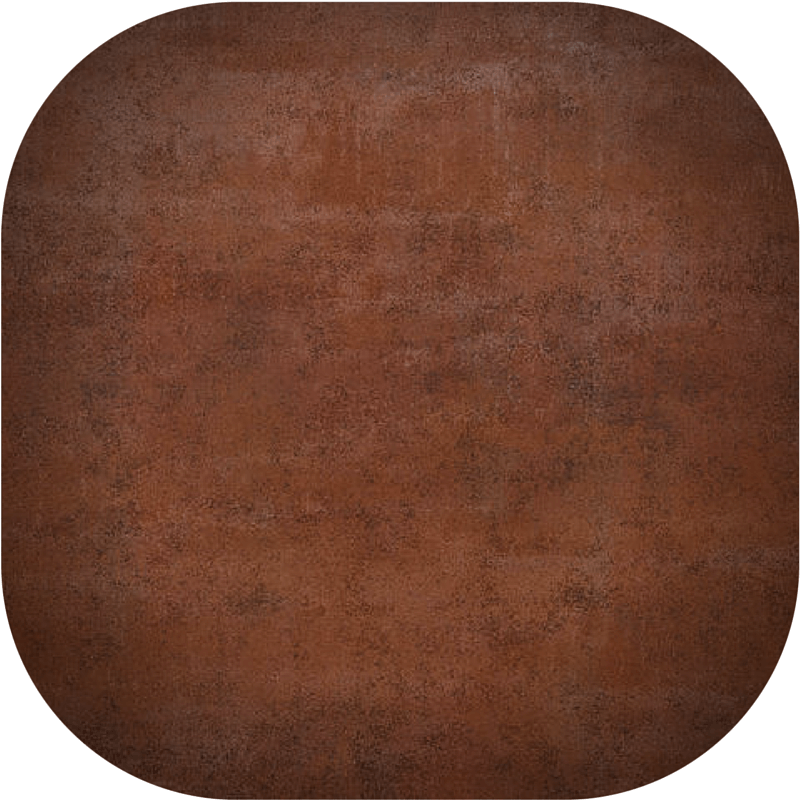
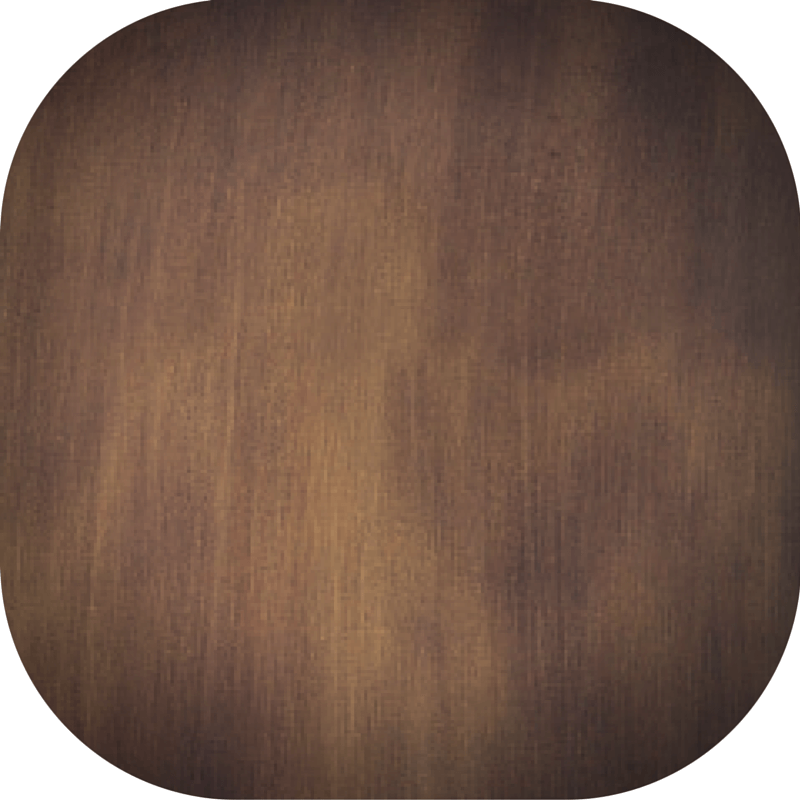
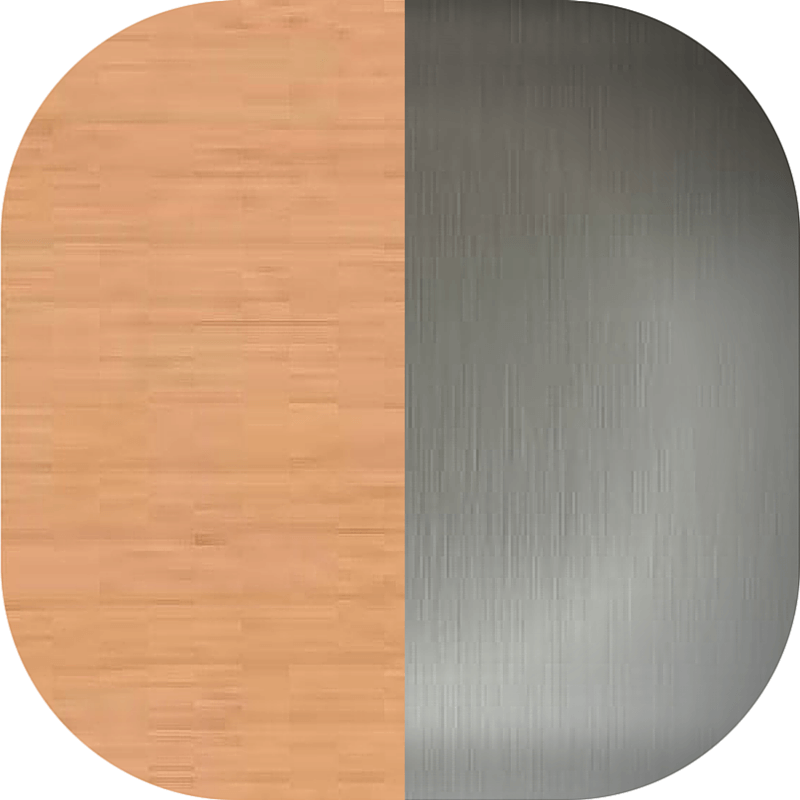
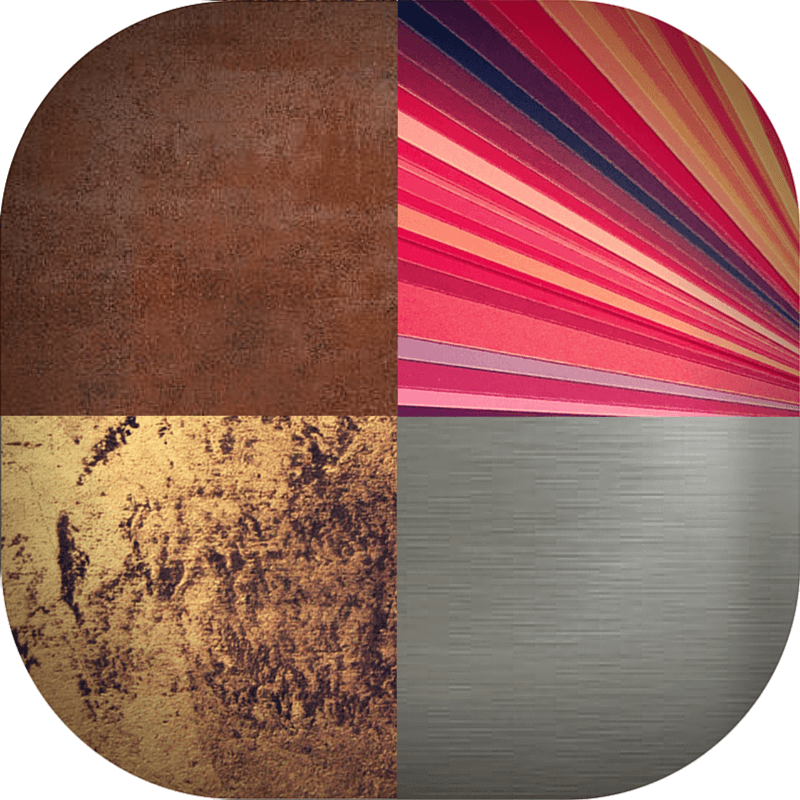
Our Lift & Slide window and door system is no exception to the comprehensive selection of materials we offer. Furnished with either the EBE-65, EBE-85 or WDS frame series, the cold-rolled steel material options are Painted Steel, which is Galvanized Steel base with a Powder Coat finish, Cor-Ten, Stainless Steel 304/316 and Bronze. If a combination of two steel types is desired, we also offer a Multi-Metal option. In addition, the WDS series allows for your choice of solid wood on the interior surface and any of the four steel options on the exterior.
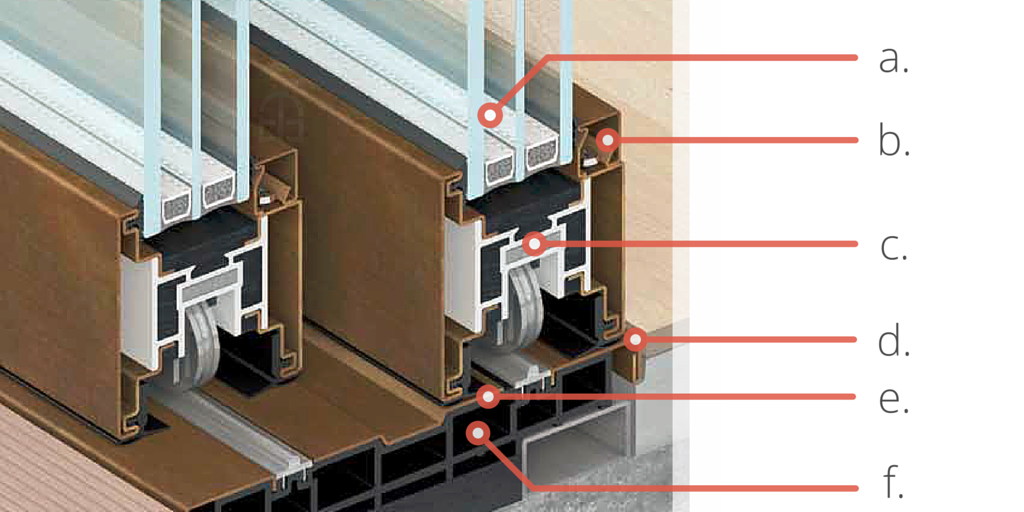
Assembly Overview
On the left is a detailed 3D rendering of our Lift & Slide door bottom rail, which highlights key components of the system. These components are: (a) Glazing pocket for Glass up to 1-7/8” (48 mm) for EBE-65 and 2-3/8” (60 mm) for EBE-85 and WDS, (b) Glazing Bead, (c) Structural Thermal Break consisting of polyamide and high density polyurethane, (d) Threshold with integrated water drainage system, (e) Dual EPDM weather sealing gasket, and (f) Stainless steel floor track with flush mounted steel cover.
Narrow Sight-line
As mentioned above, our thermally broken steel lift and slide windows and doors are currently available in the following frame series: EBE-65, EBE-85, and WDS. Although WDS and EBE-85 have the added ability of occupying larger glass sizes than the EBE-65, the central section remains uncompromised with a consistent, but slender, sight-line of 2-11/16″ (69 mm).
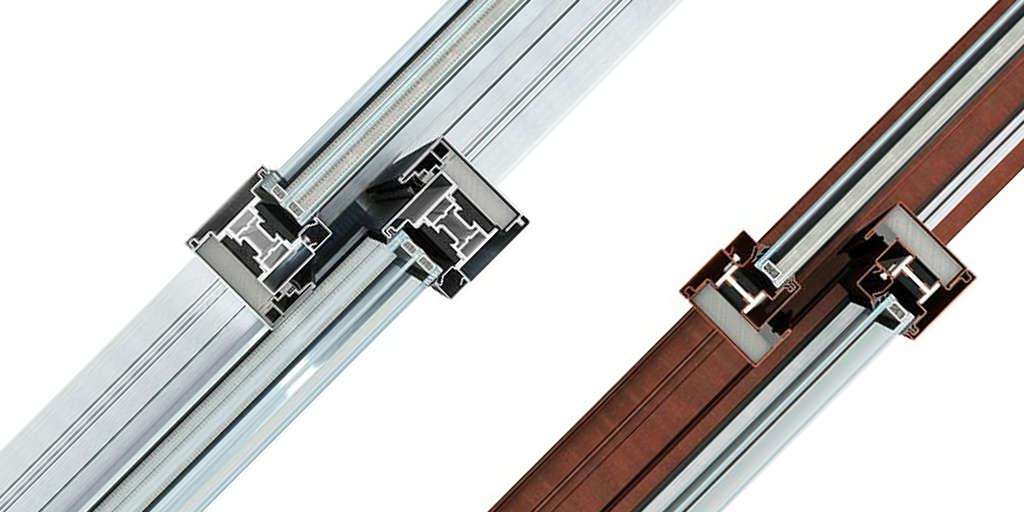
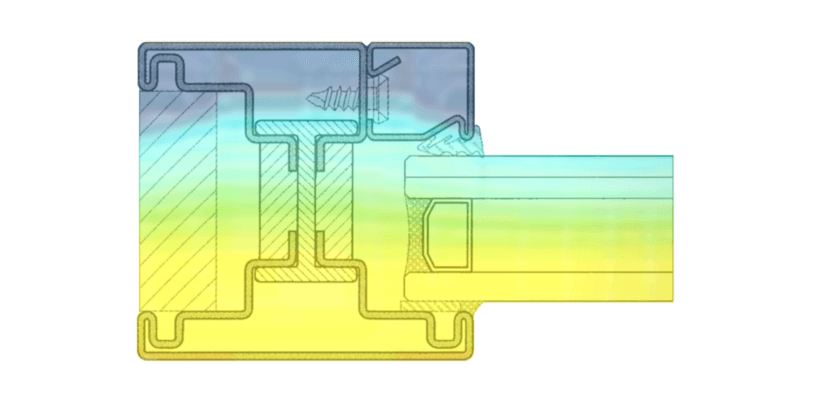
Thermal Performance
The striking thermal transmittance of our lift & slide system, as with many of our other architectural glazing systems, is due to our frame’s signature thermal break, which produces a tremendously efficient thermal barrier between the interior and exterior surfaces. The result of the thermal break integration into our lift & slide system yields an average U-value of 0.27 BTU/hr*ft2F (1.56 W/m2K).
Hardware Collection
The state-of-the-art range of hardware and accessories we offer for our lift & slide systems combines style with precision and trusted functionally. To do this, we work directly with the most revered hardware specialists in the world; such as SiegeniaTM, AGCTM, OlivariTM, NanzTM, and ASSA ABLOYTM (just to name a few), which allows us to combine maximum product quality with utmost efficiency and economy to continuously deliver comprehensive hardware solutions that add value and security in any residential or commercial application.
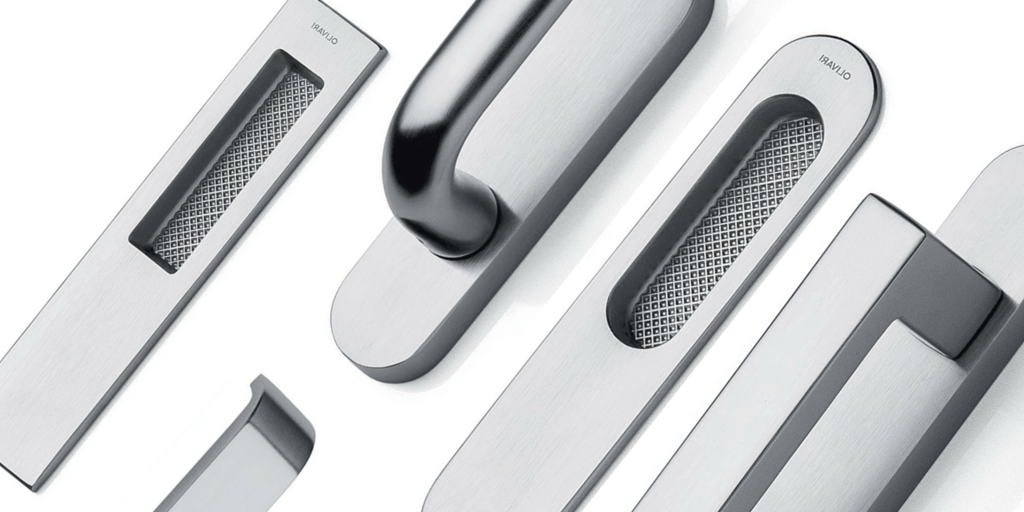
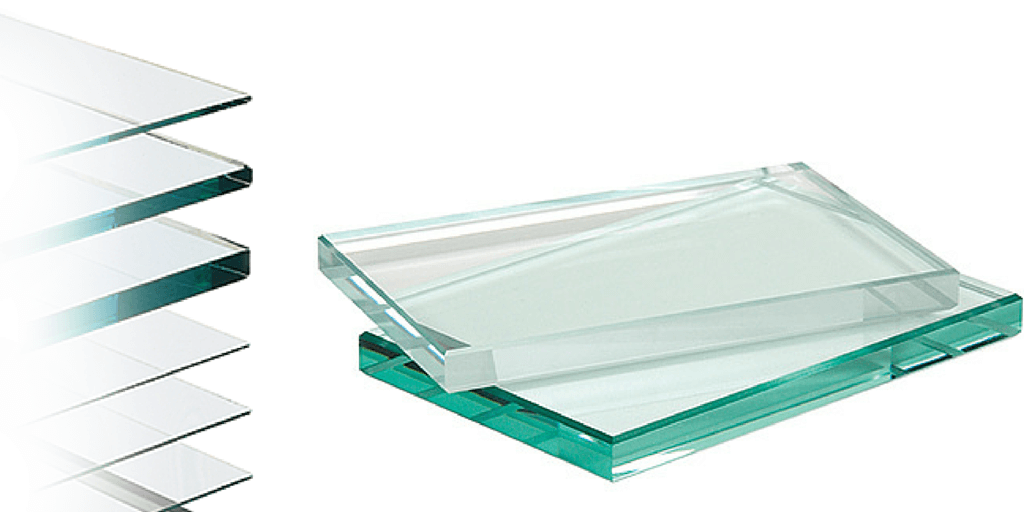
Quality Glass Selection
Considering that our steel frames utilize one of the largest glass to frame ratios of the entire window and door market, makes choosing the correct glass for your application that much more critical. With all of the recent technologies which have surfaced over the last decade in the architectural glass industry, we take special care to match your lift & slide window or door with glass offering only the performance characteristics that are appropriate for your particular building envelope as well as budget.
Sceens for any opening
Creating an opening between your space and the outdoors is one thing, but integrating a functional screen that doesn’t compromise the style of your space is quite a separate, but necessary, element to adding any large lift & slide system. By teaming together with BRIO USATM, CENTORTM and COMEP USATM, we are able to offer concealed, retractable screens spanning up to 32 ft wide and 10′-6″ tall, as well as pocking screen solutions to fit any size your opening requires.
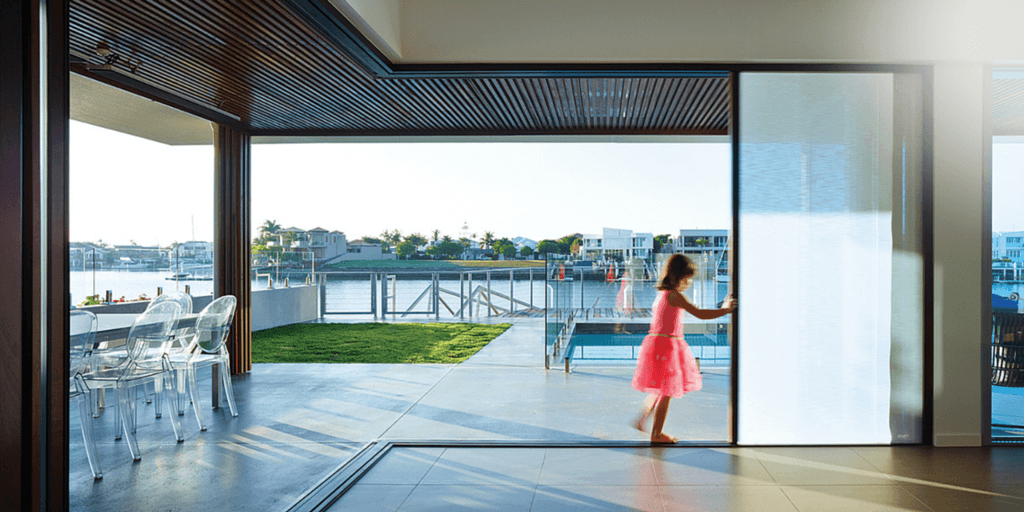
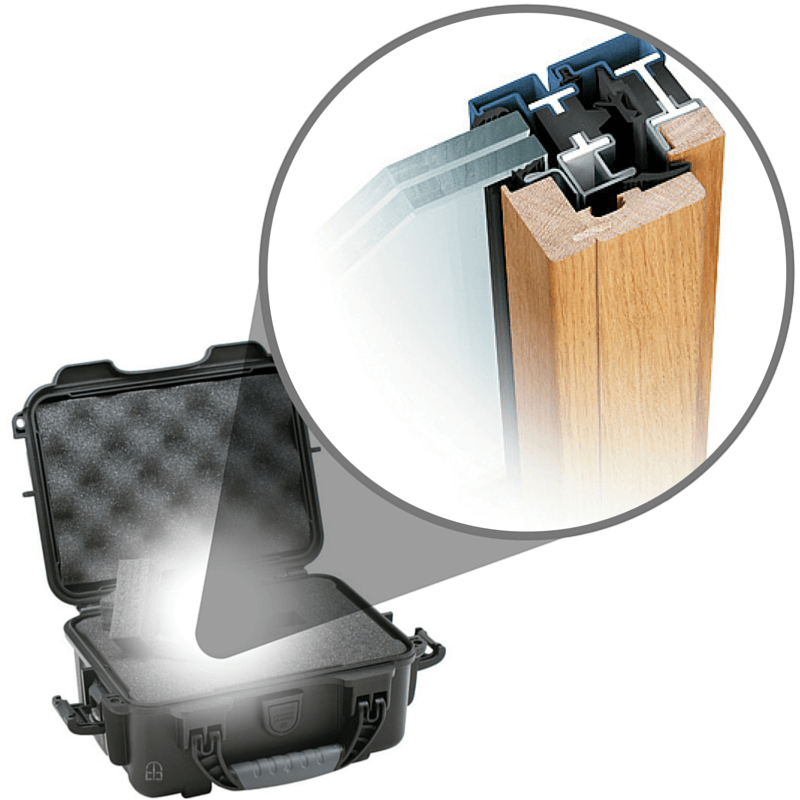 Request a Sample KitIf a fully glazed, over-sized corner sample with your choice of glazing, finish and material isn’t enough, we also include additional material, finish and profile samples for a true reflection of our attention to detail. |
 Come Tour our FactoryInterested in observing how our Curtain Wall systems are made? Come meet and watch the talented artisans creating your product. From forming the steel profiles through final inspections, you will experience it all. |




